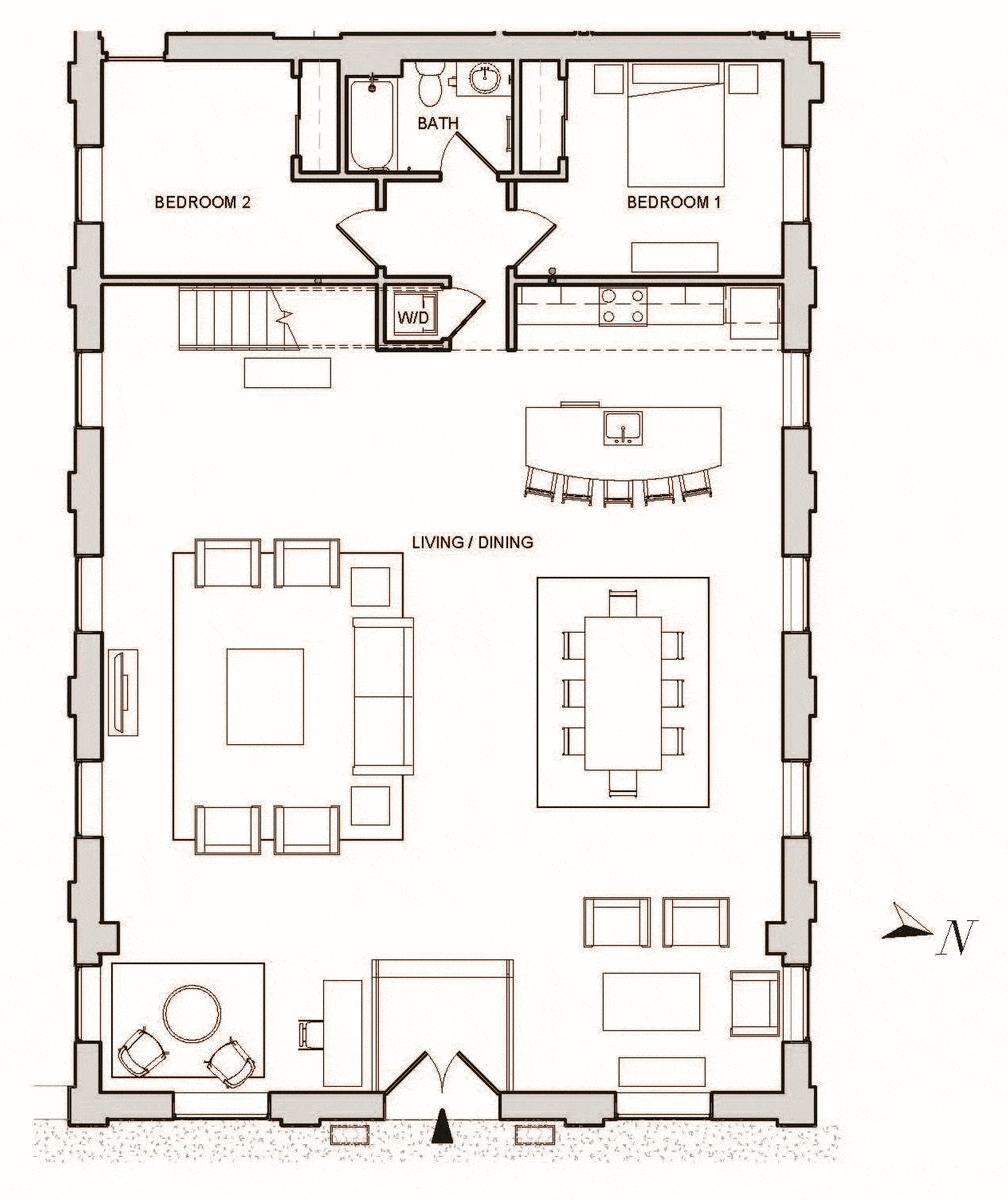Mission on Summer offers seven one, two, and three-bedroom apartments in unique, spacious layouts with tons of natural light, tall ceilings, and modern finishes.
** Square footages are approximate and may vary slightly. Photos and images may vary from actual apartments. Information contained herein subject to change without notice.
Apartment One
One Bedroom, One Bath (572 SF)
Patio level
Direct private entrance
Polished concrete floors
8 energy-efficient historic replica windows facing south, west, and north for all day sun.
Single-level living
Apartment Two
Three Bedroom, Two Bath (1251 SF)
Patio level
Direct private entrance
Polished concrete floors
4 energy-efficient historic replica windows facing due south
En suite bathroom and walk-in closet off the primary bedroom
Single-level living entry from the lobby entrance
Apartment Three
Two Bedroom plus Loft, Two Bath (2,430 SF)
Direct private entrance
Original refinished hardwood floors
20’ ceilings
12 massive energy-efficient historic replica windows facing due north, east, and south
Dedicated office area
Apartment Four
One Bedroom, One Bath (562 SF)
Original refinished hardwood floors
10’ ceilings
7 energy-efficient historic replica windows facing north, west, and south
Dedicated office area
Apartment Five
One Bedroom, One Bath (610 SF)
New hardwood floors
9 energy-efficient historic replica windows facing north, west, and south
Dedicated office area
Apartment Six
One Bedroom, One Bath (608 SF)
New hardwood floors
Top floor with vaulted ceilings
5 energy-efficient historic replica windows facing north, west, and south
Dedicated office area
Apartment Seven
Two Bedroom, Two Bath (1,455 SF)
New hardwood floors
Top floor with vaulted ceilings and dormers
5 energy-efficient historic replica windows facing north, west, and south
Dedicated office area
Massive storage and walk-in closets
Eat in kitchen





